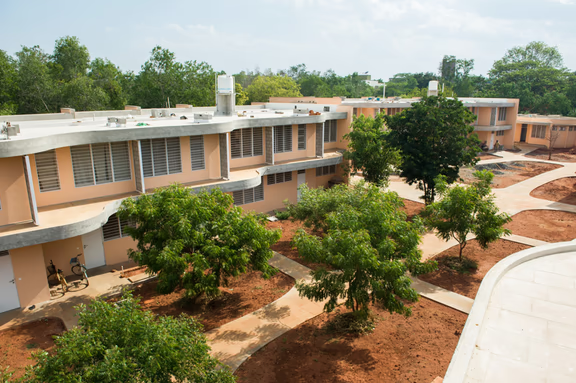The new Sanjana community
FeatureBy Carel
Keywords: Sanjana community, Community building, Housing developments, Construction, Apartments, Town Development Council (TDC), Detailed Development Plans (DDPs), Residential Zone, Surrender community, Housing Service, Financial challenges and Maps

Some of the apartments in Sanjana community
Along the curve of the road towards Madhuca and Sukhavati, a new community is taking shape. Designed by architect Gundolf and built by Auroville contractor Vinayagam, Sanjana has 21 residential units for singles and families and a workshop. “The last five apartments are now in the finishing stages. In 1½ months, all will be ready,” says a visibly relieved Gundolf.
The idea of Sanjana began in 2011, shortly after Gundolf had moved into one of the new apartments he had designed in the Surrender community. “Can you build us something similar?” his friends asked. Ideas became designs, designs turned into a housing project, but it took a while before the project could get materialized. “The Town Development Council (TDC) asked me to make a development plan which included not only the new community but also many of the neighbouring communities, which was not my intention,” says Gundolf, who only had planned to integrate his own project into the immediate neighbourhood, as per common practice. The plan was ultimately completed by integrating the inputs of urban planner Bankim and architect Suhasini.
Hurdles
Construction of Sanjana finally started in 2014, six months behind schedule, as the TDC had frozen any new development awaiting the finalization of an overall Detailed Development Plan (DDP) of the Residential Zone which was being made by Luis Feduchi. But after six months, when that plan was still not ready, Dr. B.V. Doshi, the head of the TDC, intervened and gave the green light to proceed. On the basis of the approved plans Gundolf received site permission, and started preparing for the building permission. “I made all the working drawings and the Bill of Quantities and the first clients booked their apartments. But the final No Objection Certificate (NOC) was never given,” he says.
The reason was a change of plans. When finally the new Detailed Development Plan was published, it showed a new road along the canyon behind Sanjana. “The TDC wanted to shift the Sanjana buildings to make place for that road. But that met with objections from future residents, who had already paid for their apartments along the canyon and were not enamored of the new road proposal. The new DDP also changed the parking location, which was moved to the southern part of Sanjana just in front of individual terraces. This too met with objections.” Finally, the construction of Sanjana went ahead without the NOC, while the location of the parking area is still to be agreed upon.
In Auroville, permission for the building of new projects is not only given by the TDC, but also by the Funds and Assets Management Committee (FAMC). Here too, Gundolf ran into problems. “For this size of project it is obligatory to have a project manager or a management team, which takes care of finding clients, ensuring the timely financing of the work, preparing a time schedule and carrying out the daily site supervision under the guidance of the architect. But it wasn’t possible to find a professional project manager,” he recalls. “After I showed the expense statements for my architectural work, the FAMC agreed that I could charge 5% of the building costs. But they disagreed that an additional 2% of the building costs would be charged for the work of the project manager, even though this had already been agreed upon in the contract prepared by TDC and signed by the project management, the architect and the contractor. The FAMC felt that this work should be carried out by an Aurovilian who would only receive the regular Auroville maintenance. But experienced project managers do not work for a maintenance. So this fell through.” Instead, a few clients of Sanjana came together and became the Project Management Team themselves.
Affordability
The project aimed at being affordable, sustainable and fast to build. “The speed of the project was compromised as construction could only proceed after receiving payments from clients. The Housing Service could not advance the funding of more than one apartment at the time,” says Gundolf. To make the apartments affordable, he designed a modular system based on the size of one bedroom, which allowed for several different apartment types. “The repetition of standardized rooms kept the costs down, but this benefit was reduced by many requested ‘extras’ which created delays,” he says. Also, Gundolf’s very detailed drawings and extensive bill of quantities and his working closely with the contractor helped to make the apartments affordable. It led to a price of Rs 10 lakhs (US $ 15,500) for a 35 square metre studio (carpet area) and Rs 36 lakhs for a 125 square metres, 3-bedroom family home, including costs of shared infrastructure, but excluding extra work for changes requested by clients.
“The price also excluded the community hall,” says Gundolf. “I had planned for it, but it was too expensive for my clients.” That space was bought by Matrigold, an Auroville commercial unit, on the condition that if it moves out of Sanjana, the community has the first right of purchase.
Sanjana in Sanskrit means ‘Harmony’, but for Gundolf it has been an uphill battle to find it. “The kinds of problems I had to face to manifest Sanjana should never happen again,” he says. “Our Auroville administration has to show a more cooperative attitude in the giving of site and building permissions and in helping with financing. Then we architects will be encouraged and can manifest new projects in a more efficient way.”
Despite these challenges, Gundolf is satisfied with Sanjana, for it is beautiful and has a freshness and intimacy about it. It is a great addition to the manifestation of Auroville.